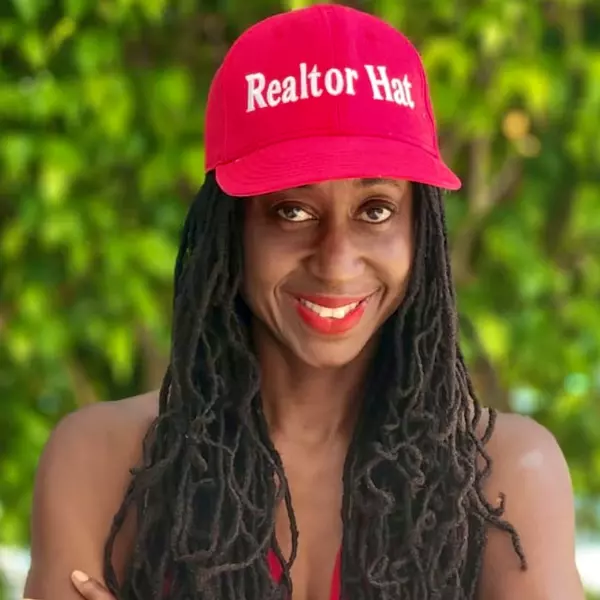
4 Beds
3 Baths
2,601 SqFt
4 Beds
3 Baths
2,601 SqFt
Key Details
Property Type Single Family Home
Sub Type Single Family Residence
Listing Status Active
Purchase Type For Sale
Square Footage 2,601 sqft
Price per Sqft $343
Subdivision Westview Village
MLS Listing ID A11706013
Style Contemporary/Modern,Detached,One Story
Bedrooms 4
Full Baths 3
Construction Status New Construction
HOA Fees $405/qua
HOA Y/N Yes
Year Built 1994
Annual Tax Amount $15,160
Tax Year 2023
Lot Size 0.260 Acres
Property Description
Location
State FL
County Broward
Community Westview Village
Area 3624
Direction University to Westview Dr., go west on Westview Dr. to Westview Village. Go North into the development, make first left, the house is on your right corner.
Interior
Interior Features Built-in Features, Bedroom on Main Level, Dining Area, Separate/Formal Dining Room, Dual Sinks, Eat-in Kitchen, First Floor Entry, Garden Tub/Roman Tub, Kitchen Island, Main Level Primary, Pantry, Split Bedrooms, Vaulted Ceiling(s), Walk-In Closet(s)
Heating Electric
Cooling Ceiling Fan(s), Electric
Flooring Ceramic Tile, Marble
Window Features Blinds
Appliance Built-In Oven, Dryer, Dishwasher, Electric Range, Electric Water Heater, Disposal, Ice Maker, Microwave, Refrigerator, Self Cleaning Oven, Washer
Exterior
Exterior Feature Fence, Lighting, Outdoor Shower, Patio
Garage Spaces 3.0
Pool Above Ground, Pool
Community Features Home Owners Association
View Garden, Other, Pool
Roof Type Barrel
Porch Patio
Garage Yes
Building
Lot Description 1/4 to 1/2 Acre Lot, Sprinklers Automatic
Faces South
Story 1
Sewer Public Sewer
Water Public
Architectural Style Contemporary/Modern, Detached, One Story
Structure Type Block
Construction Status New Construction
Schools
Elementary Schools Country Hills
Middle Schools Coral Spg Middle
High Schools Stoneman;Dougls
Others
Pets Allowed Size Limit, Yes
Senior Community No
Tax ID 484109130360
Security Features Security System Leased,Smoke Detector(s)
Acceptable Financing Cash, Conventional, FHA, VA Loan
Listing Terms Cash, Conventional, FHA, VA Loan
Special Listing Condition Listed As-Is
Pets Allowed Size Limit, Yes






