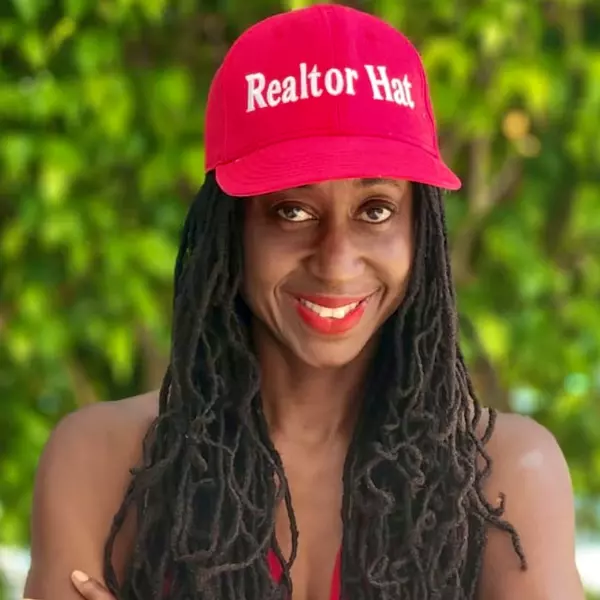
3 Beds
2 Baths
1,672 SqFt
3 Beds
2 Baths
1,672 SqFt
Key Details
Property Type Single Family Home
Sub Type Single Family Residence
Listing Status Active
Purchase Type For Sale
Square Footage 1,672 sqft
Price per Sqft $376
Subdivision Guardian Estates
MLS Listing ID A11704436
Style One Story
Bedrooms 3
Full Baths 2
Construction Status Resale
HOA Y/N No
Year Built 1977
Annual Tax Amount $3,844
Tax Year 2024
Lot Size 7,502 Sqft
Property Description
This home offers plenty of space & potential, featuring a versatile den that can easily be customized to suit your needs. The private backyard is perfect for entertaining or unwinding, with a sparkling pool & charming tiki hut. A large one-car garage and circular driveway provide ample parking & storage.
While the home offers a solid foundation, it's looking for someone with vision to bring it to life. Recent updates include NEW SOLAR PANELS, a NEW ROOF and IMAPACT WINDOWS AND DOORS. Located in a highly desirable area with NO HOA near top-rated Cooper City schools & major expressways, this home is the perfect canvas to bring your ideas & make this home truly yours!
Location
State FL
County Broward
Community Guardian Estates
Area 3200
Interior
Interior Features Bedroom on Main Level, First Floor Entry
Heating Electric
Cooling Central Air
Flooring Tile
Appliance Dishwasher, Electric Range, Refrigerator
Exterior
Exterior Feature Fence
Garage Spaces 1.0
Pool In Ground, Pool
View Pool
Roof Type Shingle
Garage Yes
Building
Lot Description < 1/4 Acre
Faces East
Story 1
Sewer Public Sewer, Other, Septic Tank
Water Public
Architectural Style One Story
Structure Type Block
Construction Status Resale
Others
Senior Community No
Tax ID 504131020160
Acceptable Financing Cash, Conventional, FHA, VA Loan
Listing Terms Cash, Conventional, FHA, VA Loan






