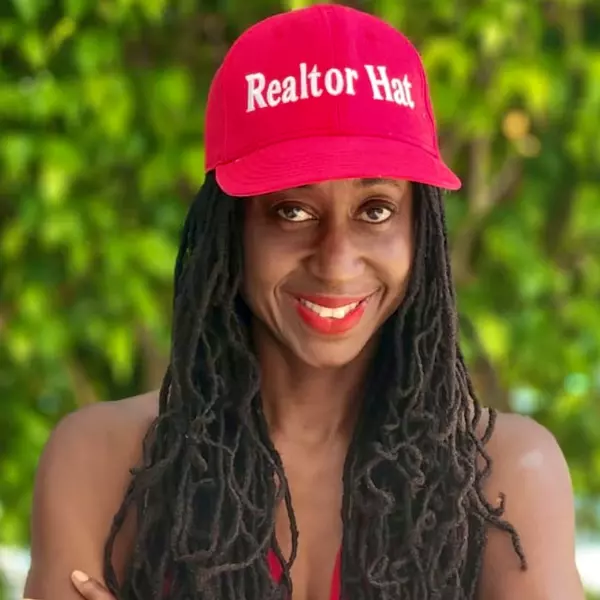
3 Beds
2 Baths
1,249 SqFt
3 Beds
2 Baths
1,249 SqFt
Key Details
Property Type Single Family Home
Sub Type Single Family Residence
Listing Status Active Under Contract
Purchase Type For Sale
Square Footage 1,249 sqft
Price per Sqft $475
Subdivision Shenandoah
MLS Listing ID A11673012
Style Detached,One Story
Bedrooms 3
Full Baths 2
Construction Status Resale
HOA Fees $92/mo
HOA Y/N Yes
Year Built 1988
Annual Tax Amount $5,613
Tax Year 2024
Contingent Other
Lot Size 5,558 Sqft
Property Description
Location
State FL
County Broward
Community Shenandoah
Area 3880
Interior
Interior Features Breakfast Area, Family/Dining Room, First Floor Entry, High Ceilings, Main Level Primary
Heating Central
Cooling Central Air
Flooring Tile
Window Features Blinds
Appliance Dishwasher, Electric Range, Electric Water Heater, Disposal, Ice Maker, Microwave, Refrigerator
Laundry In Garage
Exterior
Exterior Feature Enclosed Porch, Patio, Storm/Security Shutters
Parking Features Attached
Garage Spaces 1.0
Pool None
Community Features Home Owners Association
Utilities Available Cable Available
Waterfront Description Lake Front
View Y/N Yes
View Garden, Lake
Roof Type Shingle
Porch Patio, Porch, Screened
Garage Yes
Building
Lot Description Sprinklers Automatic, < 1/4 Acre
Faces North
Story 1
Sewer Public Sewer
Water Public
Architectural Style Detached, One Story
Structure Type Block
Construction Status Resale
Schools
Elementary Schools Flamingo
Middle Schools Indian Ridge
High Schools Western
Others
Pets Allowed No Pet Restrictions, Yes
Senior Community No
Tax ID 504010013170
Security Features Security System Owned
Acceptable Financing Cash, Conventional, FHA, VA Loan
Listing Terms Cash, Conventional, FHA, VA Loan
Special Listing Condition Listed As-Is
Pets Allowed No Pet Restrictions, Yes






